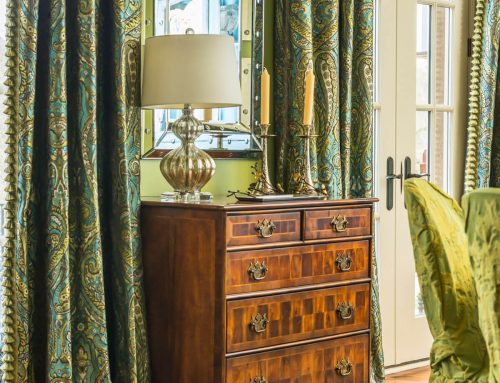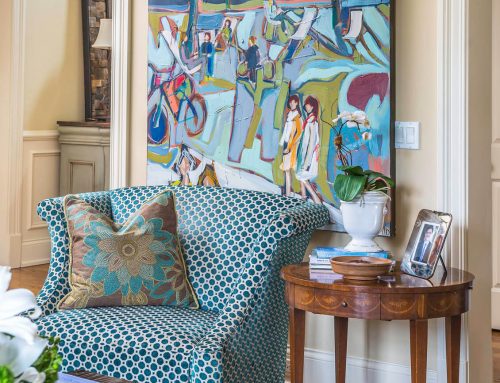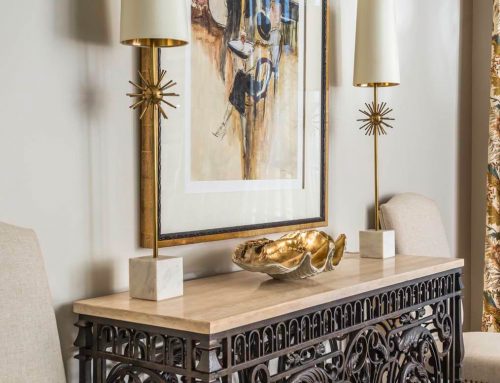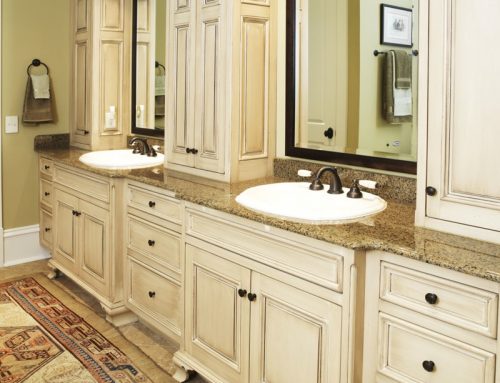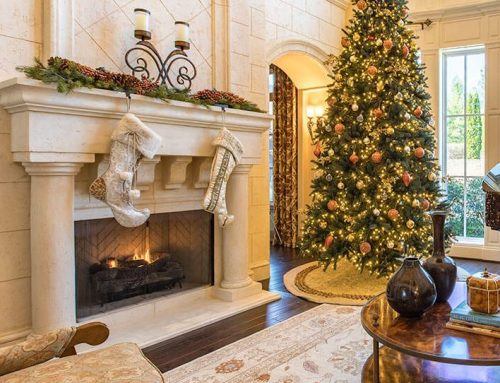College Grove
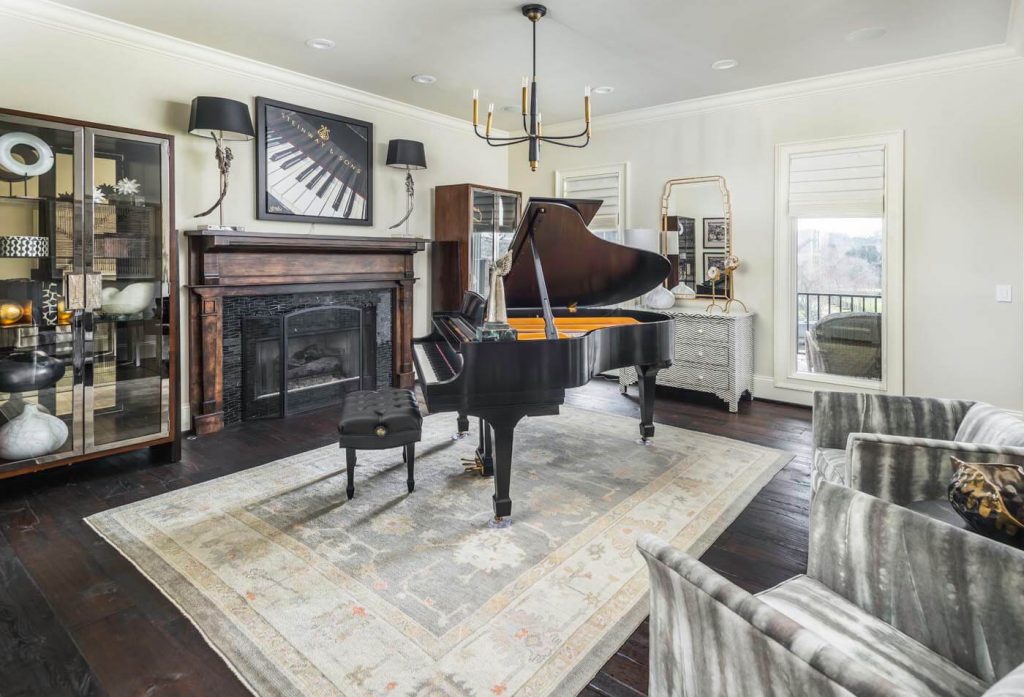
This home was originally built by Sheryl Crow and then was purchased by Dusty Hill of ZZ Top and his wife. The piano in this front living room belonged and was left by Dusty Hill and signed for the new family moving in who became my clients. We worked around the piano to make this a music room. The painting over the mantle as well as the black and white bone chest between the windows intentionally pick up the ebony and ivory from the piano keys. The contemporary chandelier is like a candelabra hanging above the piano.
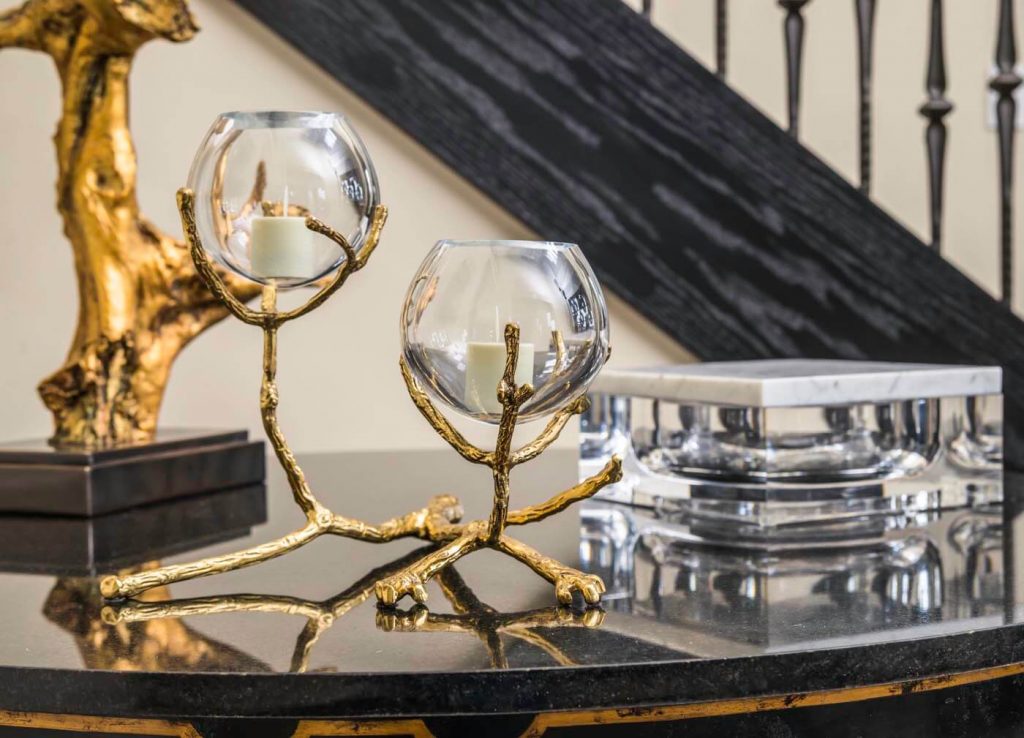
These accessories on the round table in the foyer complete the space with gold and glass accents. The accessories are the jewelry for every room.
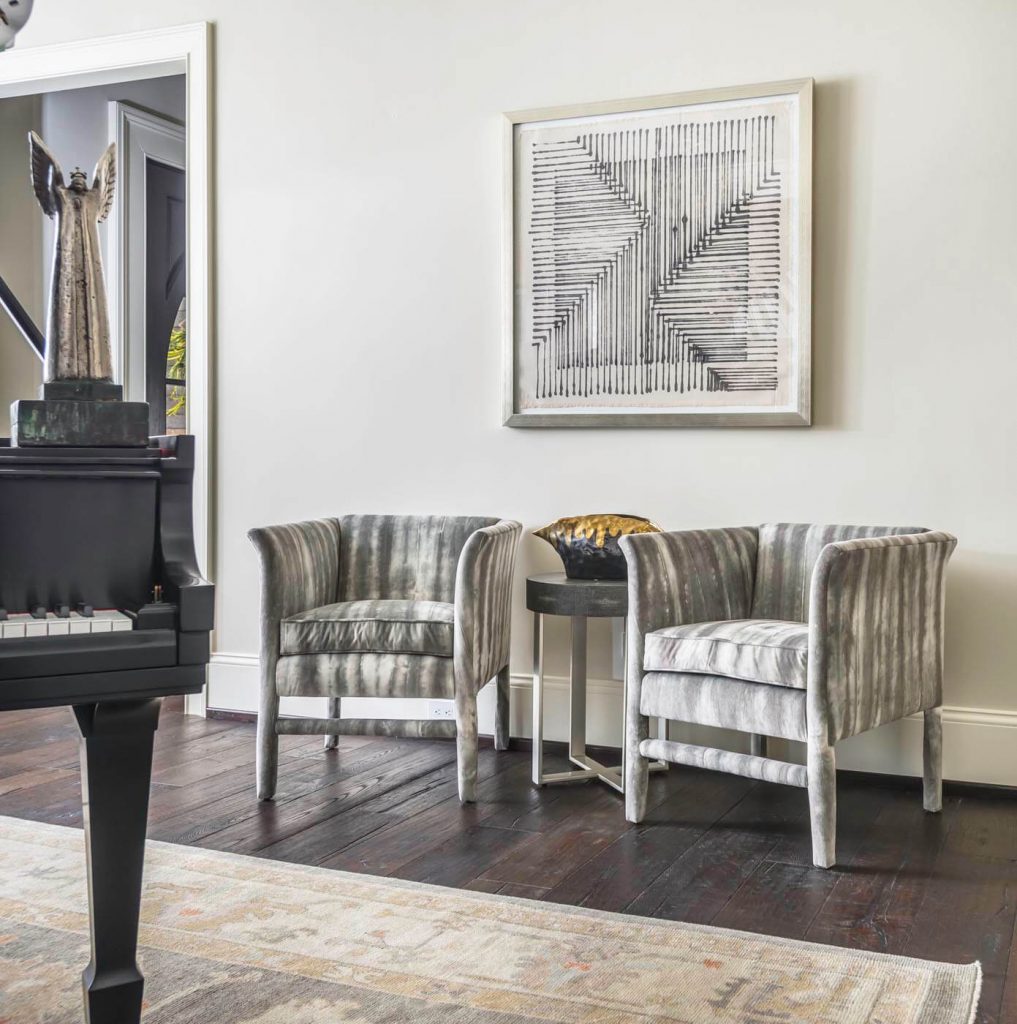
These two small listening chairs in white and gray velvet are super comfortable despite their contemporary look. The art above the chairs was a no-brainer reminding me of the strings inside the piano. Gold accents inside the bowl bring brightness to the space.
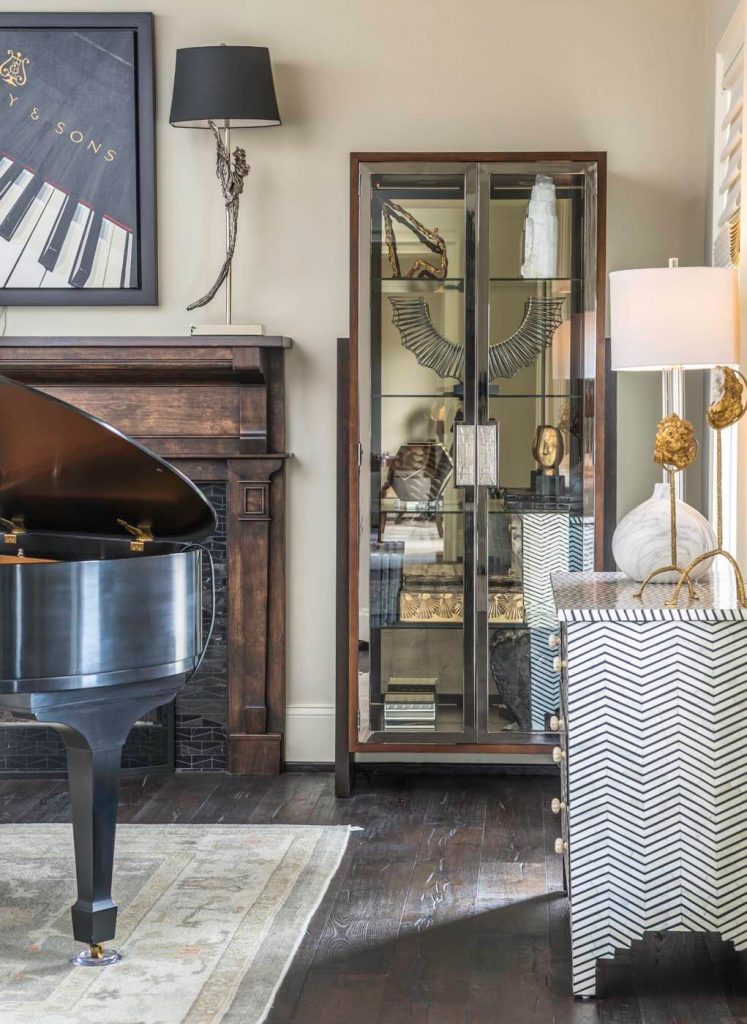
The large muted Oushak rug grounds the room with all of its many details. The glass shelves are filled with eclectic accessories and the lamps on the mantle are in continuous movement to the eye for more interest in this colorless room of white, grey, and black. The Art above the mantle again is perfect to bring the theme of this room together.
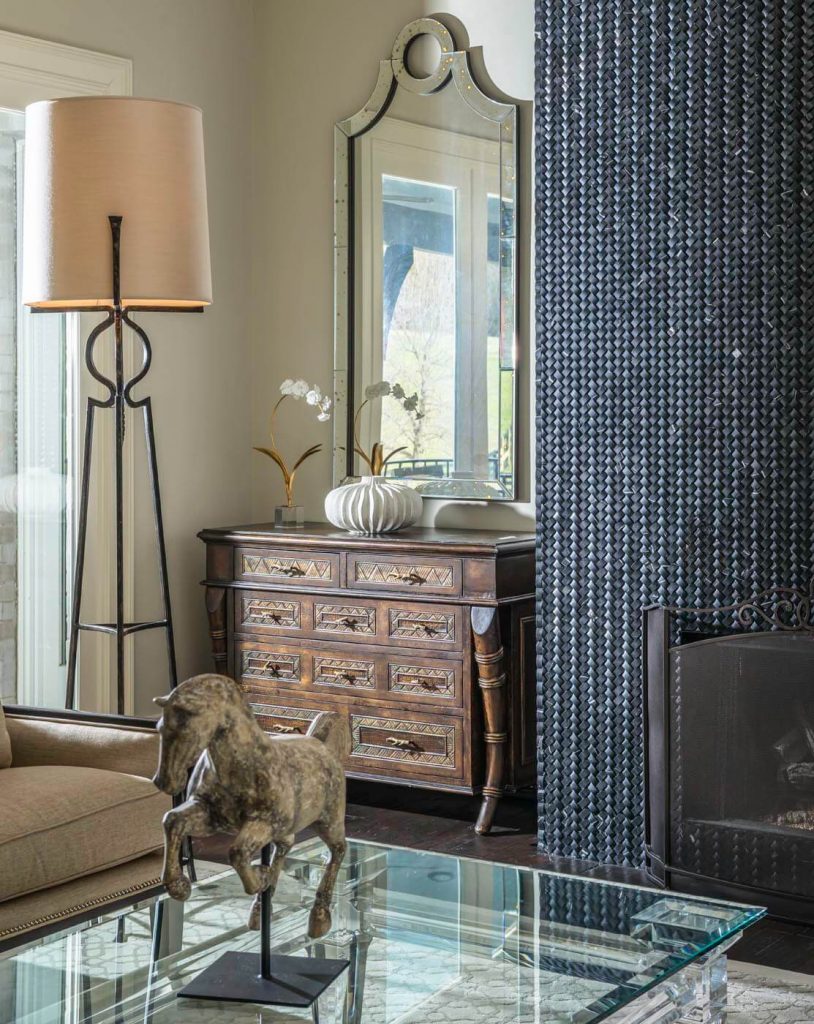
Details details details…The large beveled mirror shown hanging above the chest mirrors the tall lamp with its height as well as the circle adornment at the top of each.
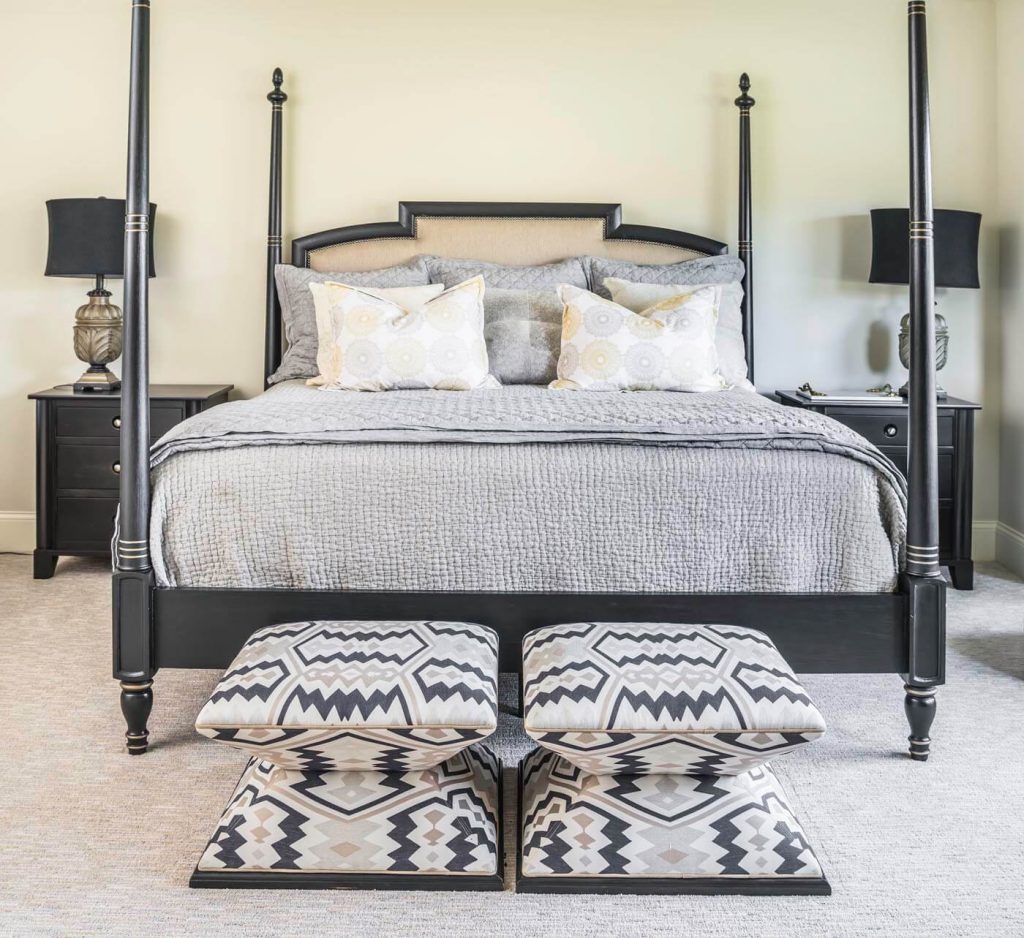
All this guest bedroom needed when I came in were a couple of benches and some cool lamps for the guests to feel at home. A good interior designer can come in at any stage in the project, add to your loved pieces, and finish up your project if you’ve already gotten a start. I can work with you from the ground up alongside the builders and architect and past to all of the furniture, custom window treatments, rugs, art, lamps, and down to the last accessory or anywhere in between.
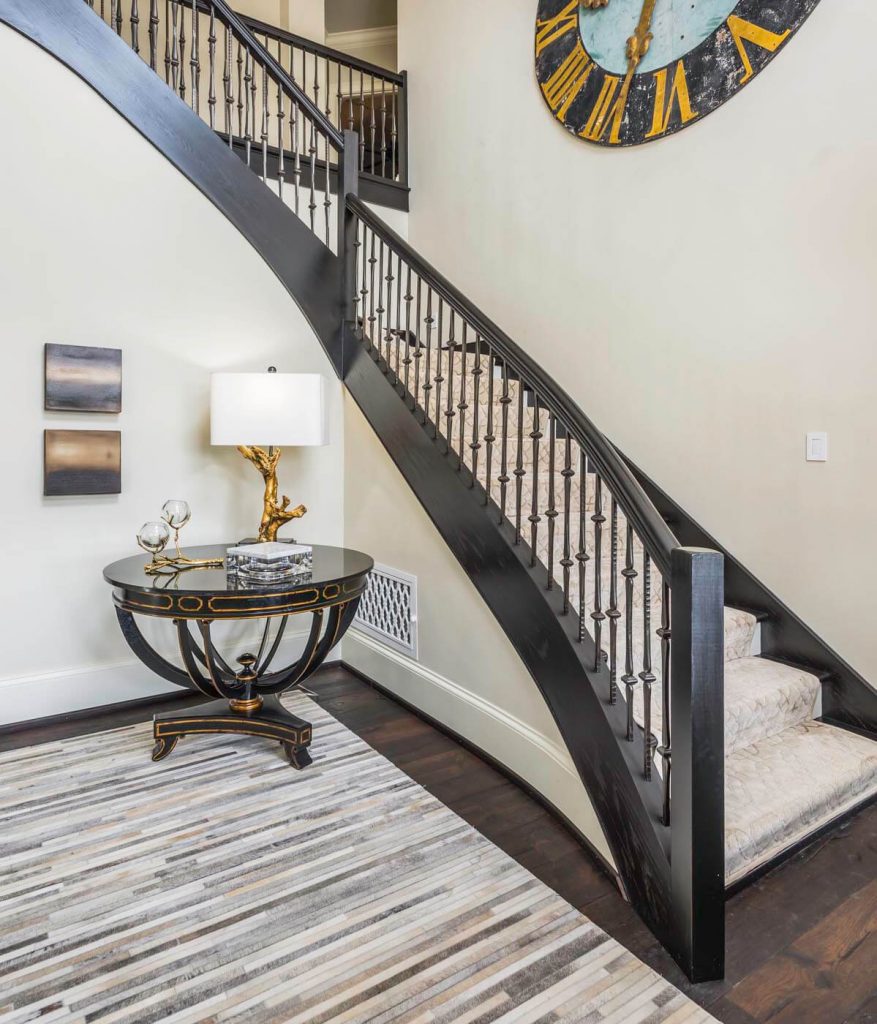
This foyer is simplicity at its best with small art and accessories accenting the round table at the curve in the stairs. The large clock on the wall was installed in the Sheryl Crow era of the home.
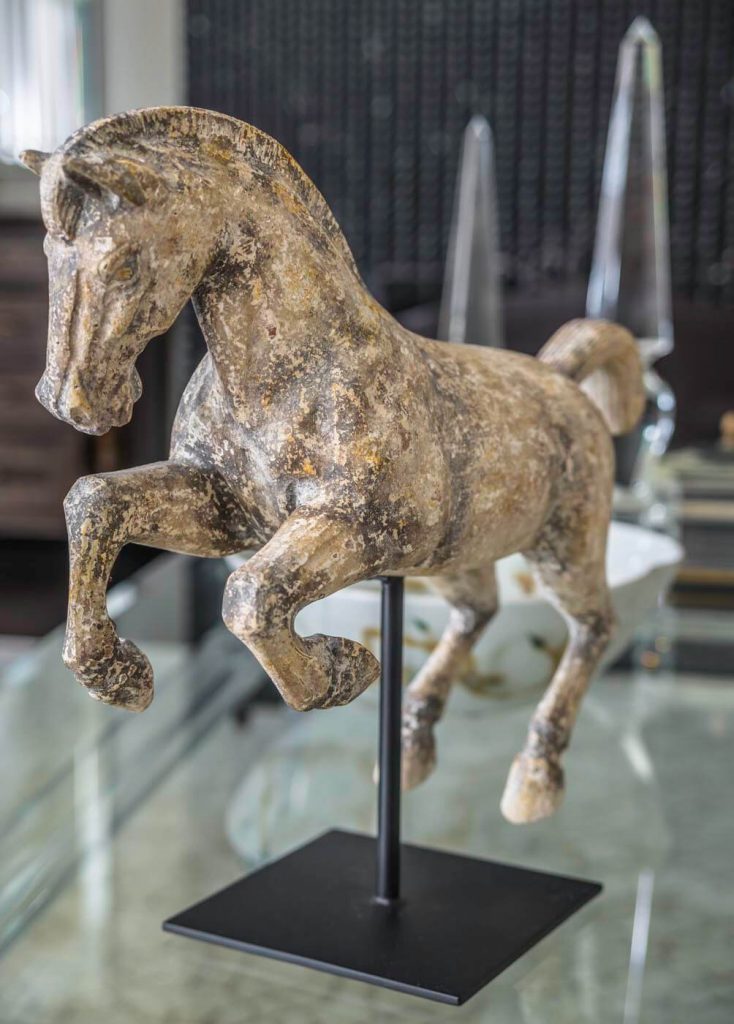
The horse reminds me of The Steeplechase race run every year as one of every Nashville native’s favorite events. This horse gives a nod to all of the horses that used to live on this beautiful property. Everything has a meaning or a purpose in the homes where I am a part of the design process.
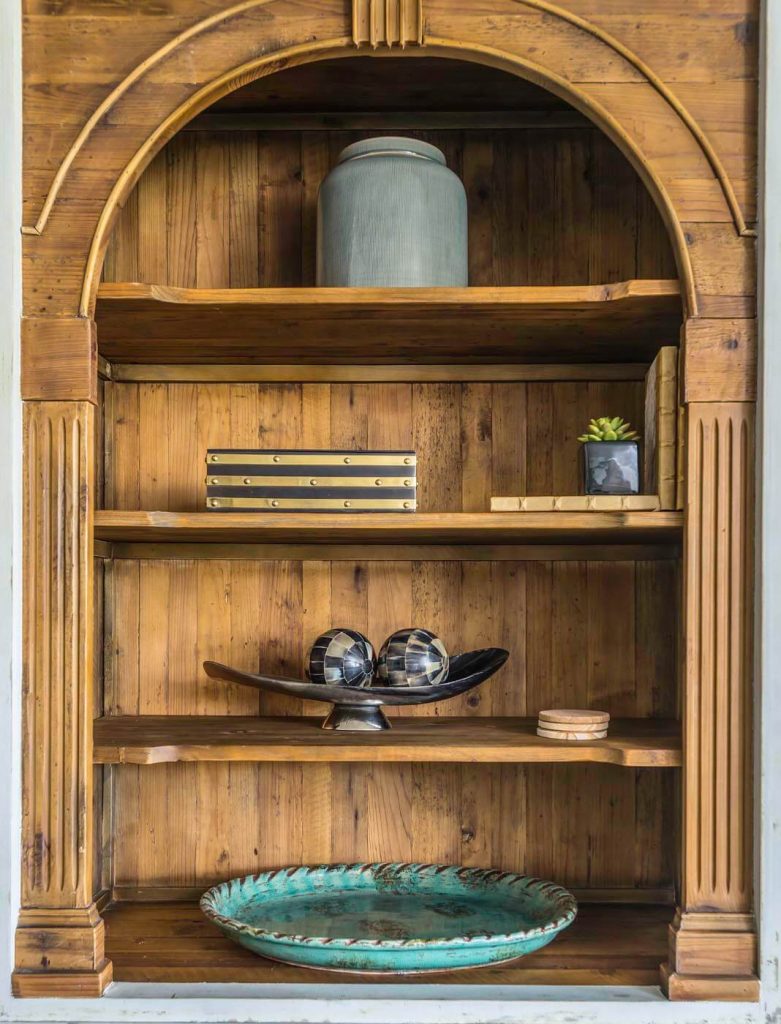
You can be minimalistic with your accessories or fill a space with them. It is up to your own preference and I can help make it work either way. These shelves are more on the light side for this downstairs apartment.
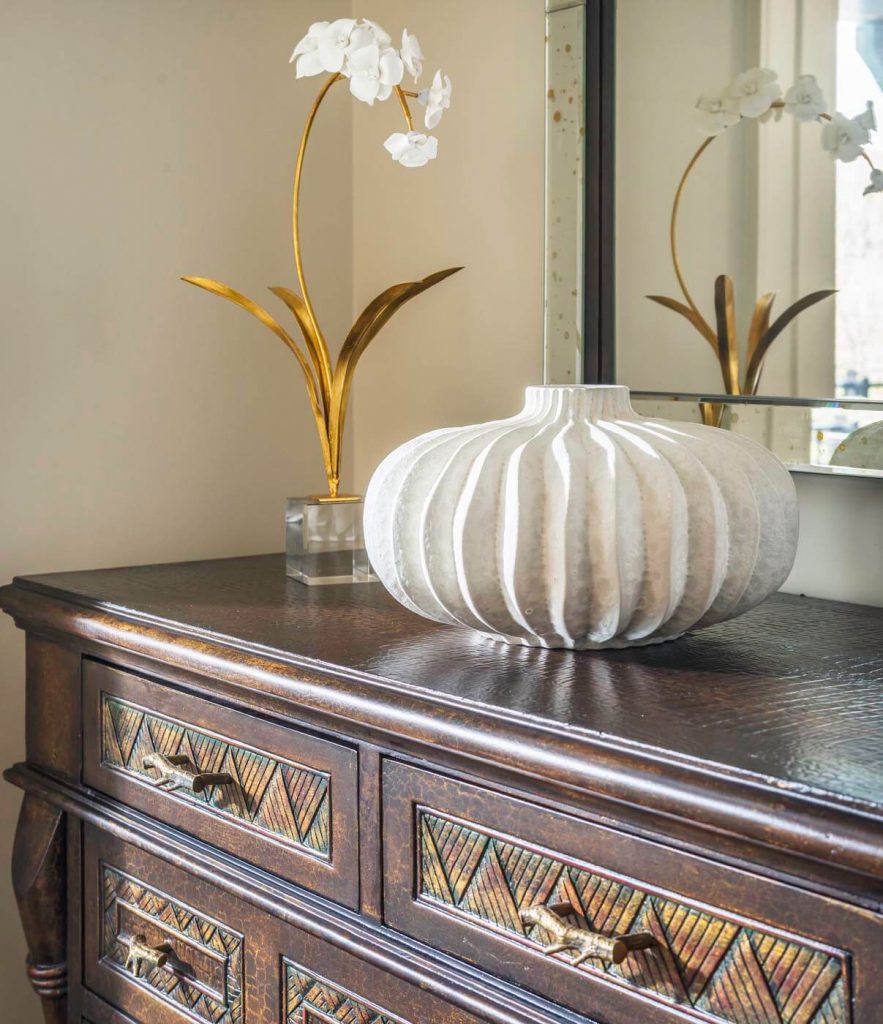
A flower or a plant whether real or fake always softens any space. I personally have a brown thumb so I prefer the fake ones. You must be very choosy with those. Only the ones that someone has to touch to see if it’s real will do.
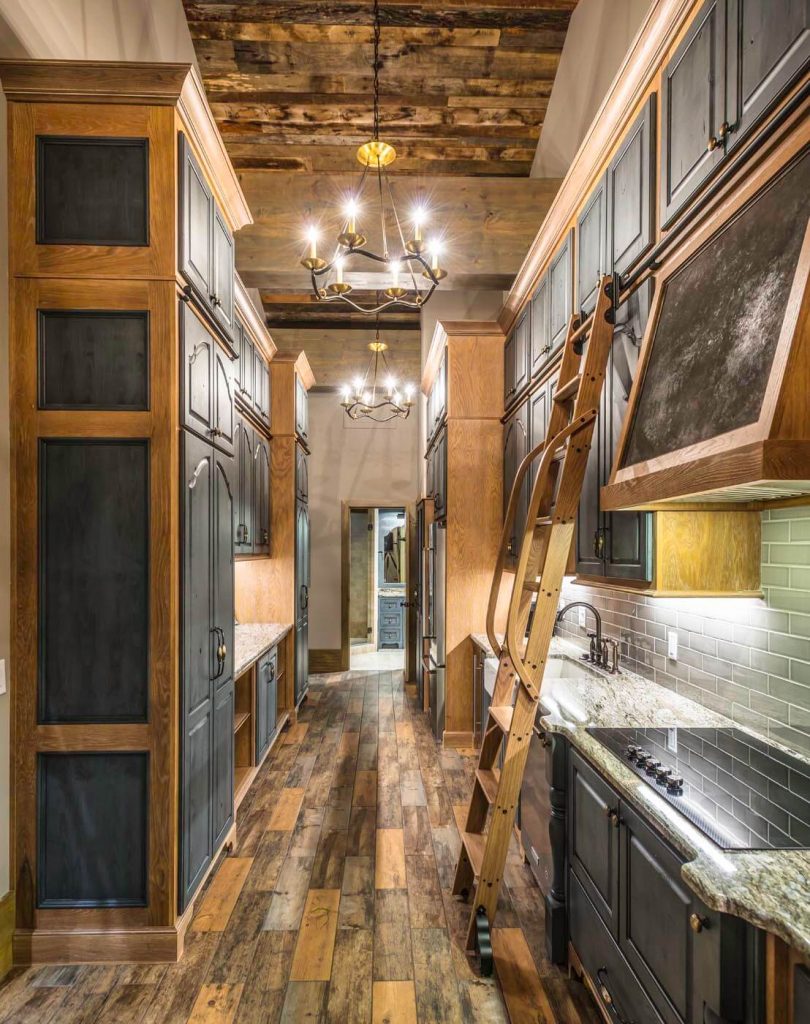
Ok, wow!!! This is one of my favorite photos. This space is in the back of a metal barn that used to be Dusty Hills studio. The wall where the cabinets are to the right of the photo is used to hang all of his guitars, and basses.
The current homeowner, my client, needed what started out as a homeschool building that needed to include a kitchen and a bathroom. From scratch, we created this! Along with Mark Casserly Woodworking, and Keith Schumacher builder, we created this fabulous galley kitchen that we are all very proud of and that the homeowner loves. The floor planks are tile that mirror the vaulted ceiling with real wood planks and fabulous chandeliers that you would never imagine going into a barn. The two-toned cabinets were custom designed by my vision and carried out by the Casserlys who have worked on this property at every stage, with every owner. They are masters at their craft and every space has a function. Even those cabinets way at the top are accessible by this custom-made library ladder. There is a stackable washer and dryer at the other end of the room adjacent to the added full bath.
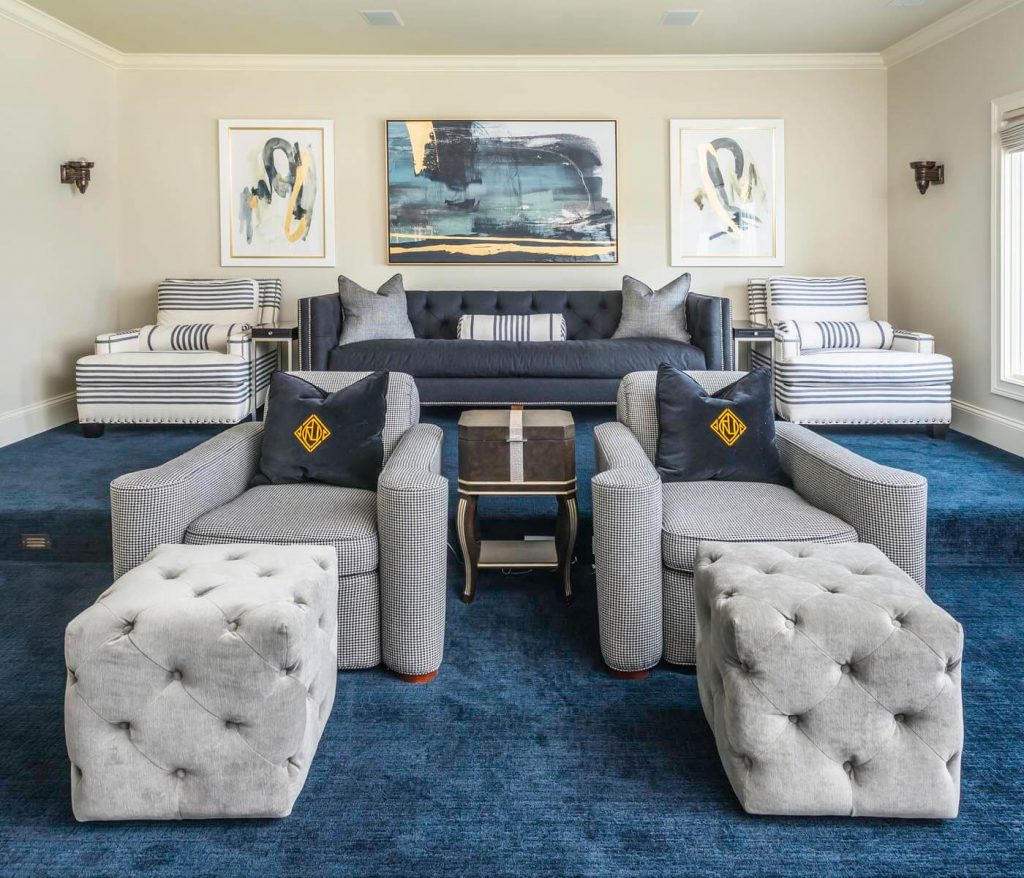
The main home’s movie theater room with cozy furniture and risers so everyone can see the screen just needed a finishing touch with the art I selected and hung in the back of the room.
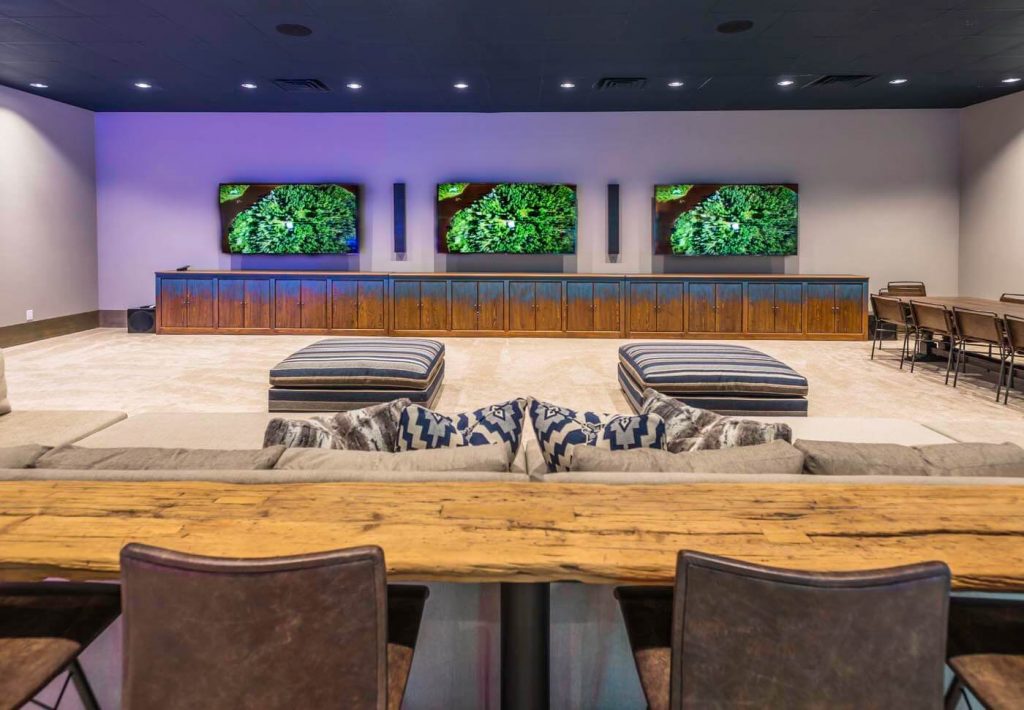
This BARN!!! Which originally was intended for a home school house ended up being so much more. My client found the perfect school for her son that had been homeschooled so this space exploded into a space for the whole family. I believe they had their first Thanksgiving on the property with their extended family in this room. The long table would now serve for large dinners and gatherings. The 3 TVs could be on different channels for football season here in the south. No one will miss their team play! The long old wood console table is over 100” long with barstools to watch the games while snacking or having a drink from the full kitchen.
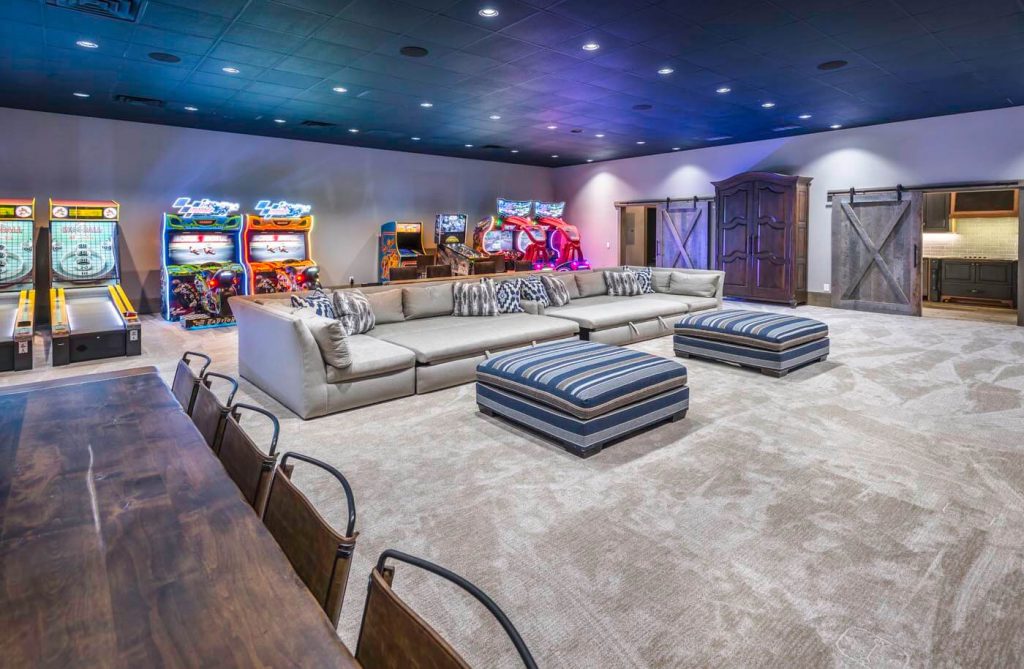
Yes, it is also an arcade, for the young and young at heart. The custom-made oversized sectional sofa fits perfectly in this room for lounging. If you see the loops on the front of the sofa, those are pullouts that pop up to make a palate or a bed. I can only imagine the slumber parties their daughter could have in here, so fun!
The ceiling was intentionally painted a very dark blue to that the room would not feel so large and industrial with the panels. Barn doors were made to separate the kitchen and bathroom from the main space.

